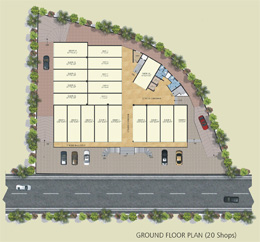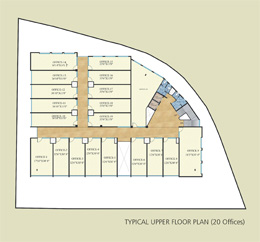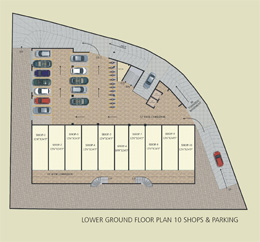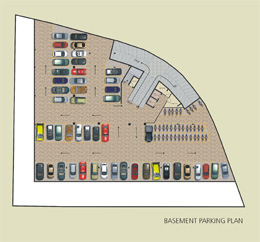
MM Silver Plaza
Completed Projects
It's vast, elegant and scientifically planned for greater space utilization.
Today Raipur is one of the fastest growing city in the country. With its enormous purchasing powers to cater the growing demand of business community, Godriwala Group is upcoming with a state-of-the-art commercial complex "MM Silver Plaza" located near Sahni Park Inn, Ring Road No.1, This location has been strategically selected as it is the centre of Old & New Raipur and surrounded by fast developing suburban.
Built on 20,000 sq ft, MM Silver Plaza is a massive example of structural brilliance that boasts of 60,000* sq ft. of built up area, enough space to accommodate around 30 shops of various sizes to suit various budgets as well as 60 offices. It is designed so elegantly that MM Silver Plaza becomes the future business hub of the city. From its central location to the exceptional splendor of its architecture; MM Silver Plaza is poised to become the most sought-after destination for retail/wholesale shops and office space in the city. The MM Silver Plaza comprises the two level basement parking* space.
M.M. Silver Plaza is truly setting a milestone in the exploration of space.
Innovators do not follow the crowd. They make their presence felt in ways never thought ever before. They challenge the norms and set out to do the undoable. Presenting MM Silver Plaza. From its unique front looks to its engrossing attention in detail, it has been designed to become a destination for the discerning.
- A break from the past.
- A vision of the future.
- An assertion of an innovative idea.
- Because space is what we make.
An Architectural Landmark with state-of-the art design and customer satisfaction
Welcome to Raipur's most elite business address "MM Silver Plaza" an exclusive retail cum office complex at Ring Road No.-1. The complex commprises trendy and unique blend of retail and commercial floors so that there are various choice for customers. "MM Silver Plaza" is ideal for reputed brands of Clothing, Stationery, Fashion, Health & products, Home Appliances, Electronics, Gifts, Craft & Souvenir, Groceries and Eatables, Kids stuff etc. The small snack comers, eateries, Parlors of specialized flavors and ethnic food outlets shall be the all time attraction for visitors.
Specification
- Ample Parking space in basement, lower ground/ground floor.
- Power back-up for common area lights & one fan & one light for each offices & Shops.
- CCTV camera security system at entrance plaza and lobby area.
- 24 Hour water supply.
- Fire fighting system.
- Modern ACP/glass cladding.
- Two High speed lifts of reputed company.
- Intercom facility.
- Points & Drain Pipe Provision for split a/c in all offices & shops.
- Lobby & Corridor design using a combination of Granite / Vitrified tiles.
- Spacious Toilet for male & female on each floor.
- Music system; Provision for speaker in lobby of each floor.
- Approved from T&CP & Nagar Nigam Raipur.
- Space for directional signage in lobby area.
- Modular Switches Fittings.
- Vitrified Flooring in Shops & Office.













